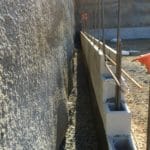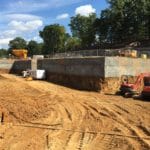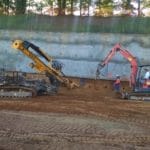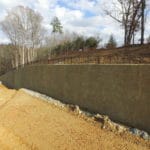Waltonwood – Shotcrete Face Project – Raleigh, NC
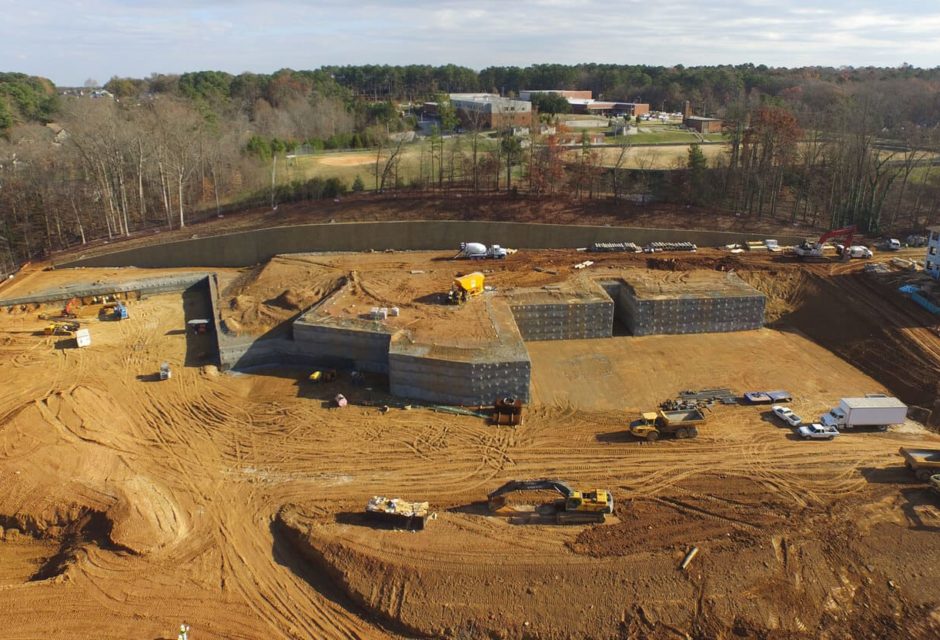
Waltonwood – Shotcrete Face Project – Raleigh, NC
Waltonwood is an upscale senior living apartment complex built into a large hillside in an urban area. The client’s challenge was to cost effectively develop a difficult site that included a large retaining wall for parking and a building that would have soil pressure from a 26’ cut on only one side.
Subsurface designed a top-down permanent soil nail wall to allow for construction of the parking lot. Boulderscape then applied the aesthetic carved and stained shotcrete face to the site wall. For the building, the soil load on the structure was taken by a permanent soil nail wall, allowing the developer to construct the building without incurring the cost of a large concrete wall. The building wall was constructed inches in front of the permanent soil nail wall as though the building was constructed on a flat site.
- Singh Development
GeoTechnologies, Inc.
Boulderscape

